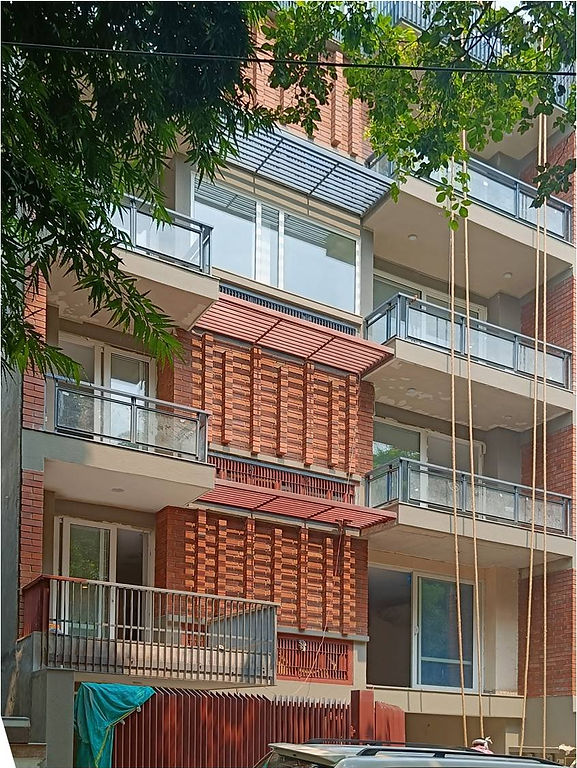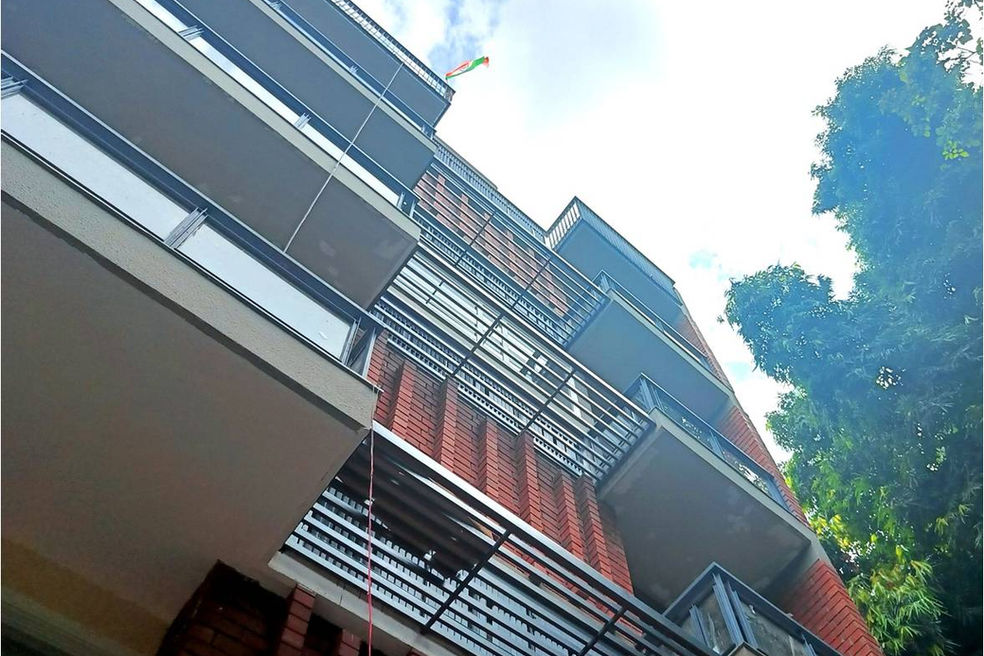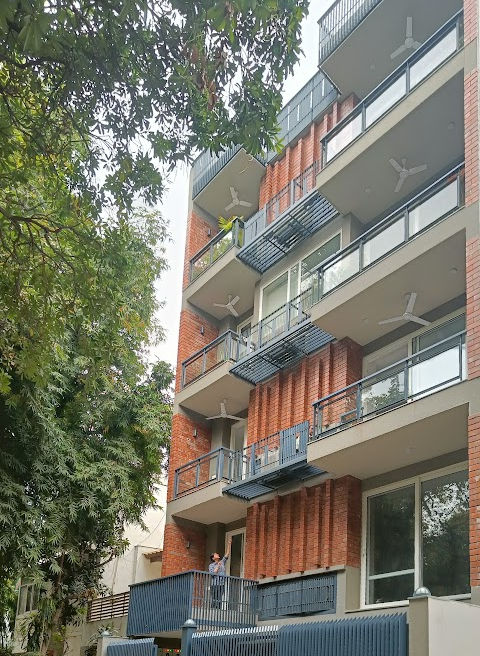

Residence B
Gurgaon
Project:
-
3 unit Apartment.
-
Design and construction supervision
Site:
-
Gurgaon, Phase IV.
-
High-density residential area.
-
High land value and population density requires maximum built and covered area.
Design:
-
3 identical residential apartments and multipurpose basement floor.
-
North East orientation and corner unit. Hence maximize opening to allow natural light towards the East. Plant screens as shading devices to avoid glare and heat load. The planter base also serves as platforms for shading and servicing of the windows.
-
The design is a juxtaposition of 3 blocks- reflecting the internal functional zones. While the open spaces are the resultant space.
-
Earthquake and flash flood-resistant design.
-
Fine metal cables serve as the plane for planters while protecting the openings.


