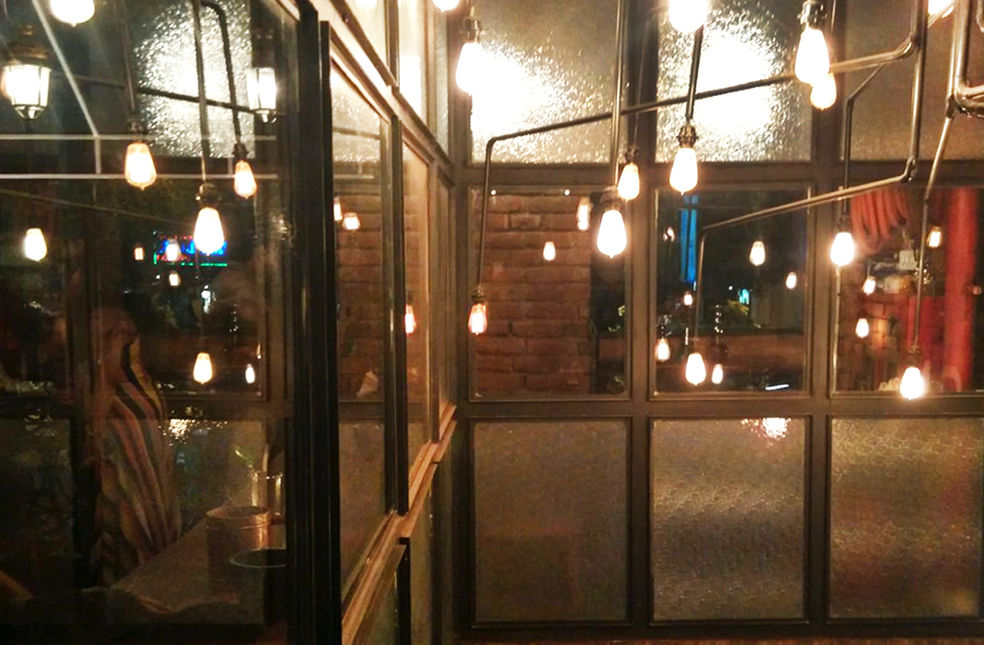

London Kitchen Company
Project:
-
Interior and furniture design for restaurant and bar.
-
Area: 3000 Sq.Ft
Site:
-
The site was situated in a busy market in Rajauri, New Delhi
-
Small opening towards the road, reducing the natural light level
-
Noisy and busy street.
-
No spaces for people to stand and engage in conversation
-
Two different restaurants connected by an external staircase.
Design:
-
The design designated space at the entrance as a catchment point.
-
The staircase is absorbed in the entrance wooden paneling to create a concave, broad entrance creates a verandah.
-
The verandah acts like a neutral space and sound buffer while creating an intersection point for people within and outside, hence increasing social interactions, while making the space more accessible.
-
Minimalist and honest material usage, while exposing all the services. Hence allowing easy and quick serviceability and up-gradation.
-
The theme of London city is reinforced through the selective use of materials and color palette. The juxtaposition of materials along with there respective colors and textures creates an interesting narrative.
-
The cobbled flooring, lighting and furniture designs attempt to create an abstract version of an English market street.






