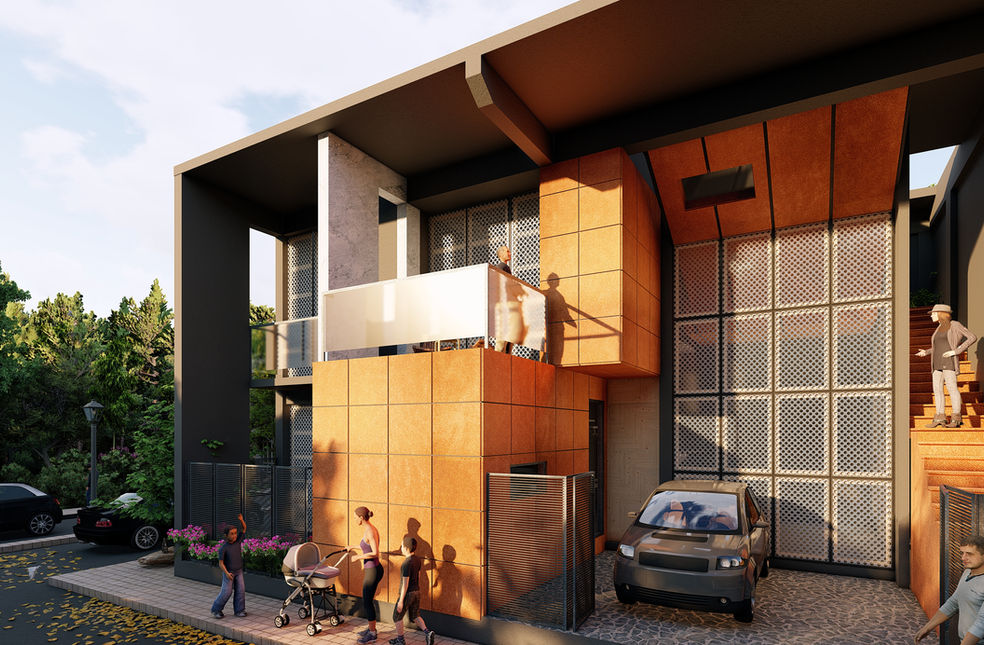

Singh Residence
Lucknow
Project:
-
Micro Urban residence for a nuclear family
-
Site area 600 Sqft.
Site:
-
Dense neighborhood.
-
North West Corner unit
-
Park facing unit
Design:
-
The house is a celebration of negative spaces carved out of strategically placed volumes within a series of structural bays.
-
Each volume is an expression of the function which is 'housed' within it.
-
The negative space as a resultant of space between the function volume and structural bays represents the shared public spaces where the inhabitants come together
-
playful placement of the functional volumes triggers an interesting interaction between the three-dimensional planes
-
A large roof which envelopes the bays and suspended volumes creates shaded spaces for daily life activities while tying everting together.







